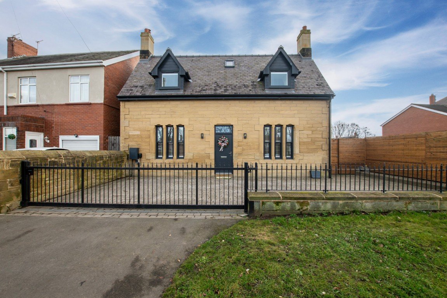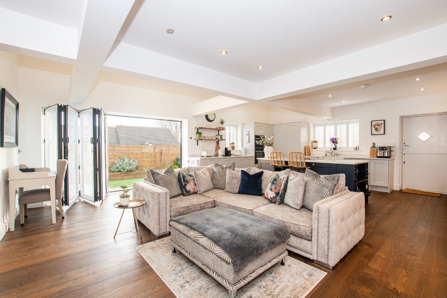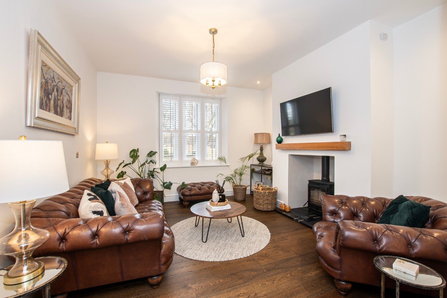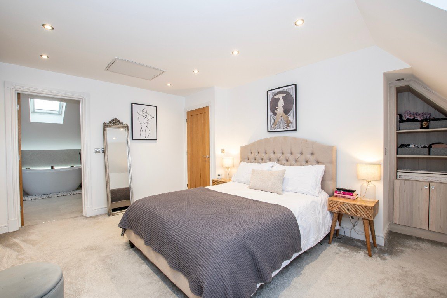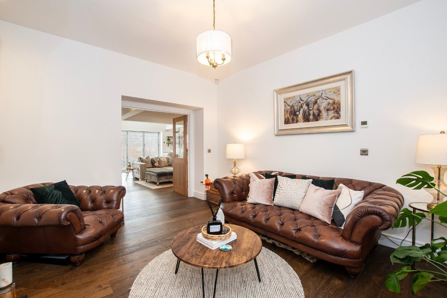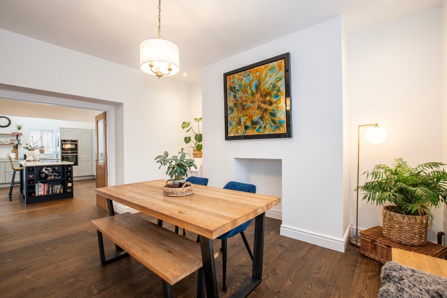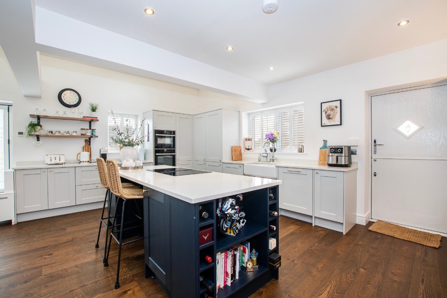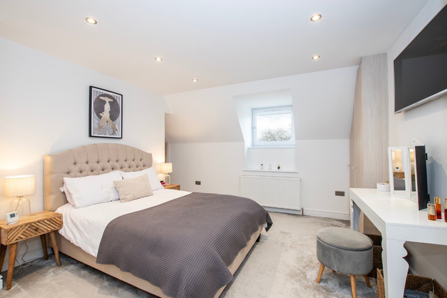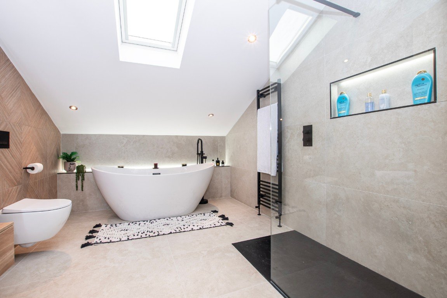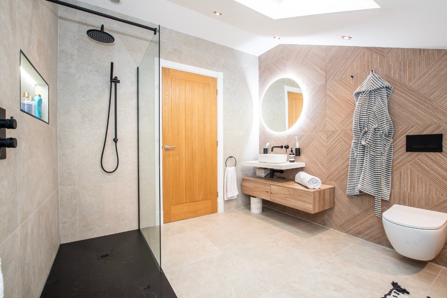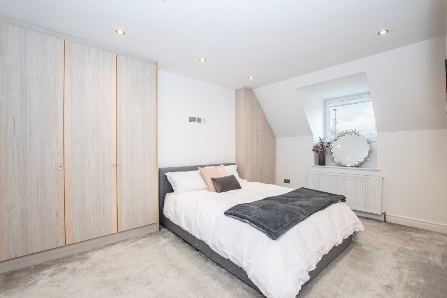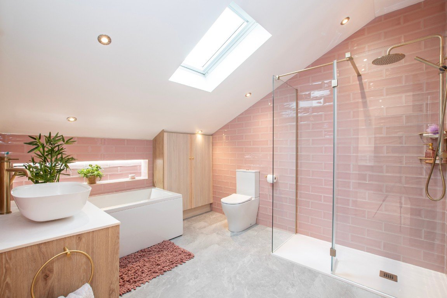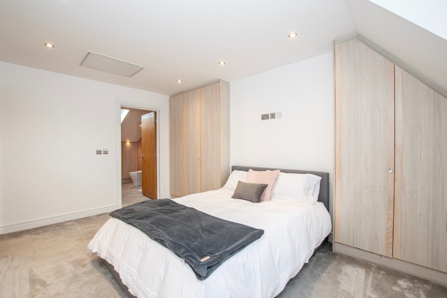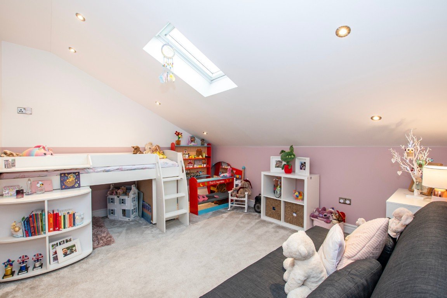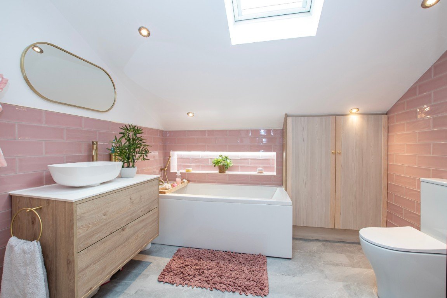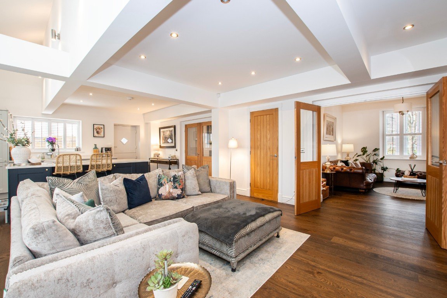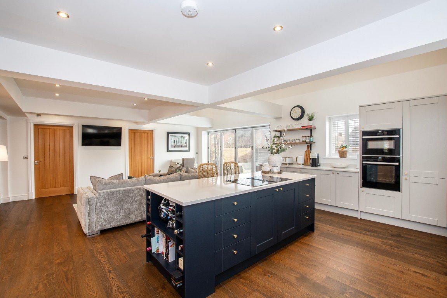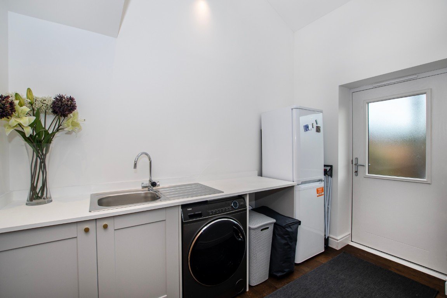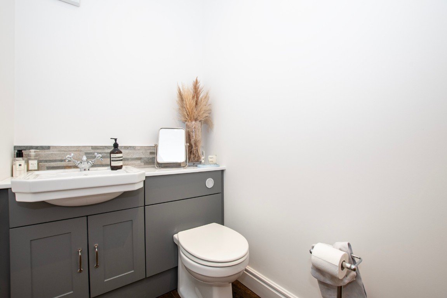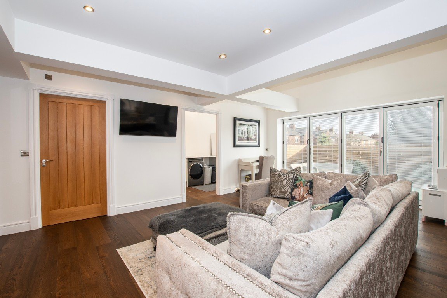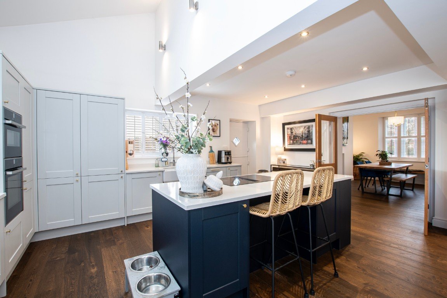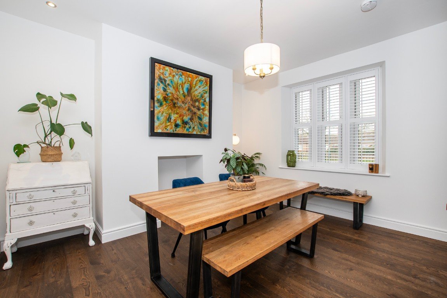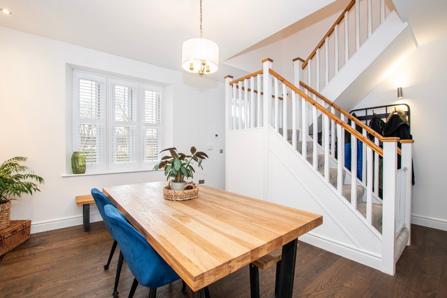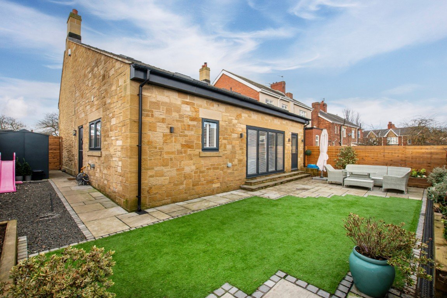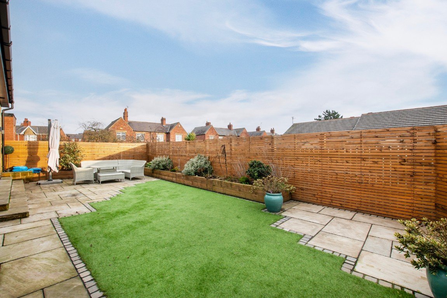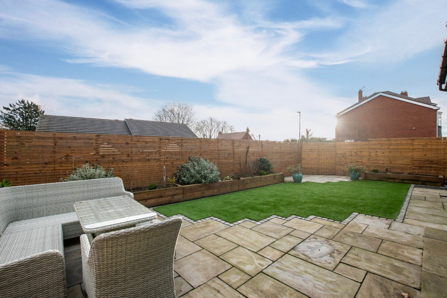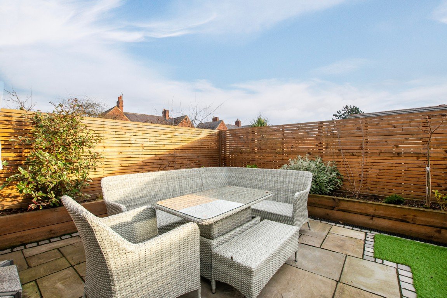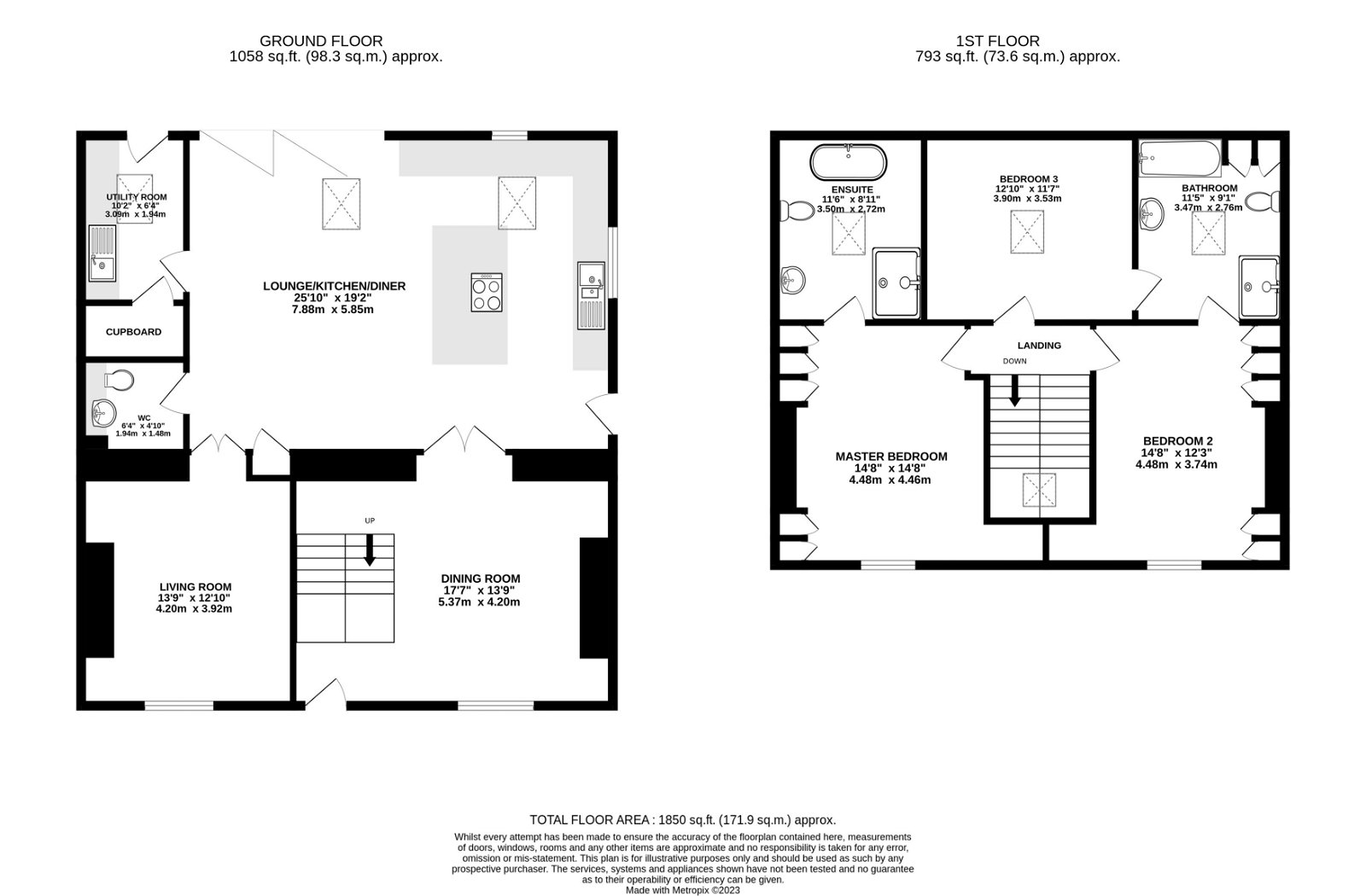Hartford Road East, Bedlington, NE22 6HZ
£425,000
Property Composition
- Detached House
- 3 Bedrooms
- 2 Bathrooms
- 3 Reception Rooms
Property Features
- 1850sqft Detached Stone-Built Home
- Three Double Bedrooms (Two With Built-In Wardrobes)
- New En Suite and 'Jack & Jill' Bathrooms
- Front Aspect Living Room With Log Burner
- Substantial Open Plan Kitchen/Family Room
- Built In Appliances Inc Double Oven, Hob, F/F & Dishwasher
- Utility Room & Downstairs WC
- Landscaped Wrap-Around Garden With Large Motorbike Shed
- Gated Multi-Car Driveway
- Spotless Throughout With GF Zoned Under Floor Heating
Property Description
This iconic Bedlington home is now For Sale and is offered to market in spotless decorative order. Offering 1850sq ft of well planned and accommodation, from the moment you set foot through the front door, you'll be taken aback by the vast proportions across both floors.
The ground floor of this jaw-dropping home is a fantastic space for entertaining guests as well as providing seclusion if you want some down time. On entering the home, there is the first of three reception rooms, currently used as a formal dining room with exposed staircase and full height vaulted ceiling and double doors leading to the impressive kitchen/family room. On the opposite side of this home you'll find a good sized living room with log burner. At the heart of the home is the generous 25'10" kitchen/family room which boasts a shaker style kitchen complete with Island which incorporates an induction hob with inbuilt extractor fan, further built in appliances include a 'Slide & Hide' double oven, fridge and freezer, as well as a dishwasher. There is storage in abundance, a double 'Belfast style sink and 'Boiling water' tap. Other features include a with vaulted ceiling, electric/remote 'Velux' windows as well as bi-fold doors leading to the enclosed wrap-around landscaped garden & patios. The house is designed to allow for a complete open plan feel with double doors from the kitchen/family room into the two other ground floor reception rooms and the garden.
Upstairs there are three good sized double bedrooms, two have custom fitted wardrobes. The master bedroom enjoys a bespoke, high specification fitted en suite bathroom with freestanding bath and large walk in shower. The other two bedrooms share a newly fitted four piece bathroom which also has ample storage.
Outside to the rear, the low maintenance garden has established planting in the raised borders, artificial lawned area and two patios which take advantage of the daytime then early evening sun. To the side of this home, there is a fixed secure German metal shed with double doors, providing ample storage for motor bike, bikes, BBQ and tools.
Further benefits to this substantial period cottage include zoned underfloor heating across the entire ground floor, a fitted utility room, a downstairs WC, plantation style blinds, as well as a sliding gated three car driveway.
Located within an easy walk of the High Street shops, schools and restaurants and amenities. With lots of green spaces, woodland and river walks close by this location is perfect for those who enjoy the outdoors. Bedlington is also a short drive from Morpeth station and Town centre, Cramlington's retail park and the Coast. There is also an excellent bus service into Newcastle and surrounding Towns.
Full access is available by prior appointment only so please reach out if you'd like to own a complete one-off.


